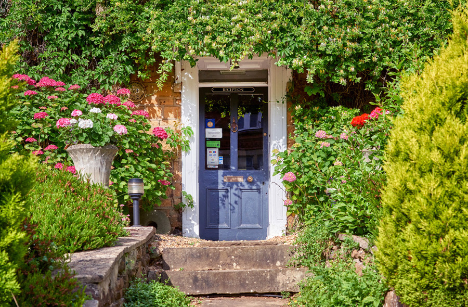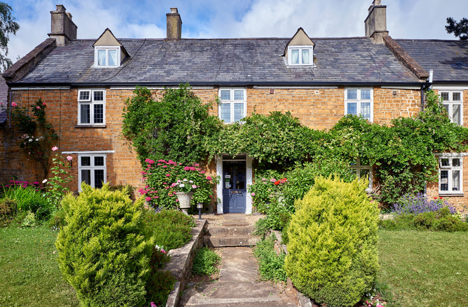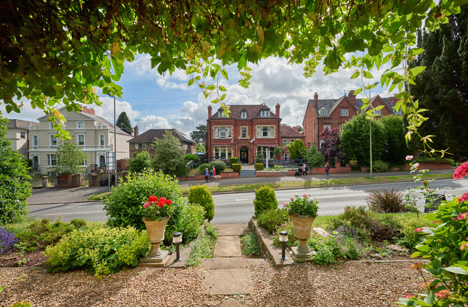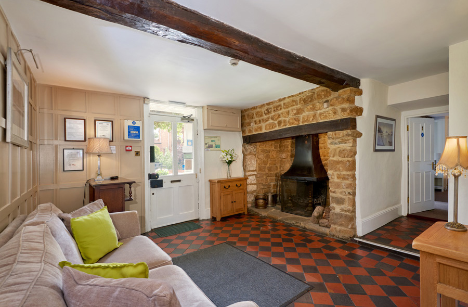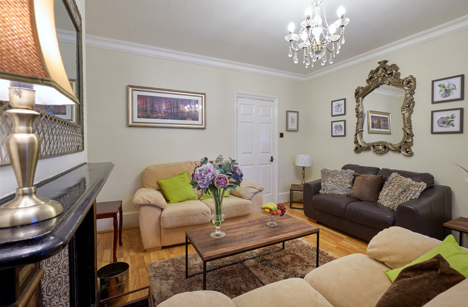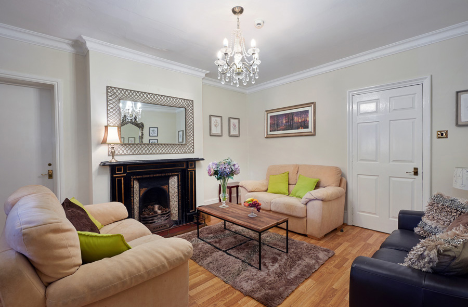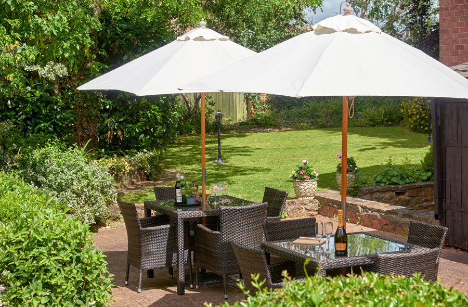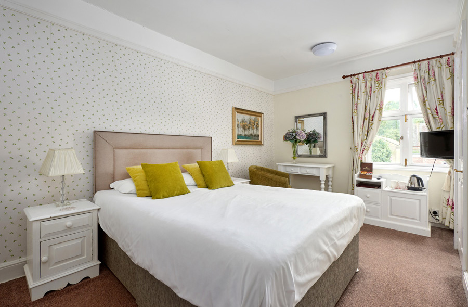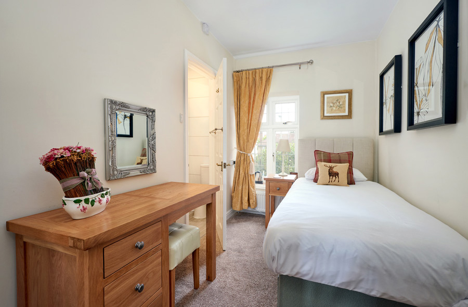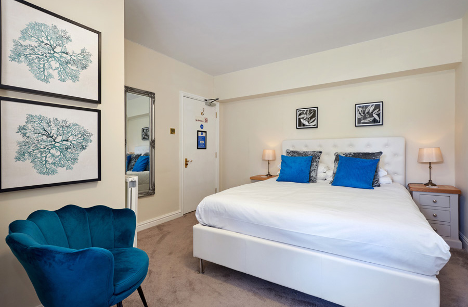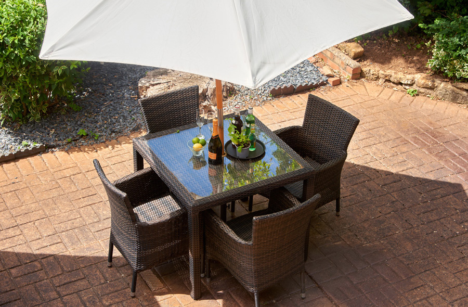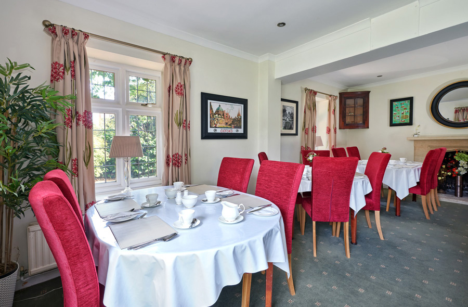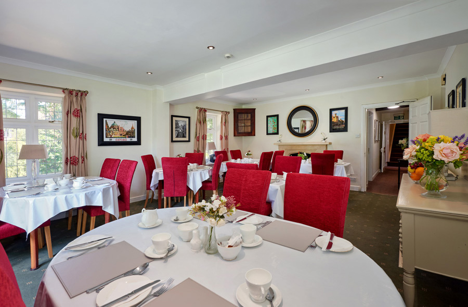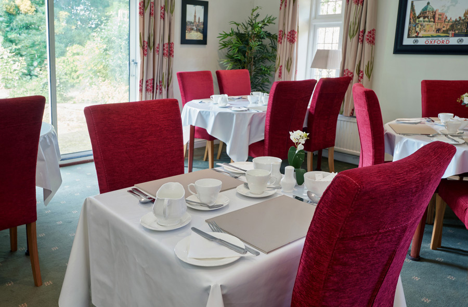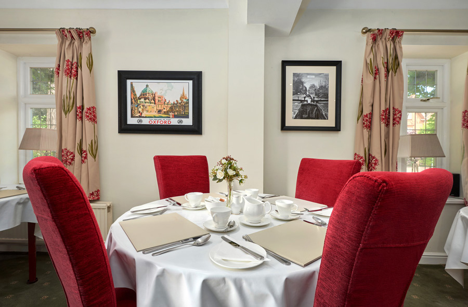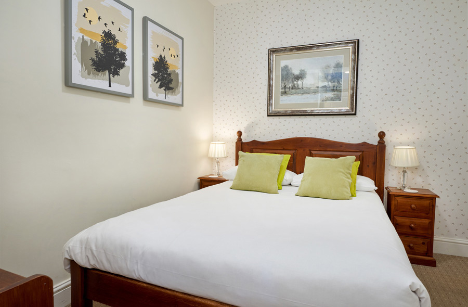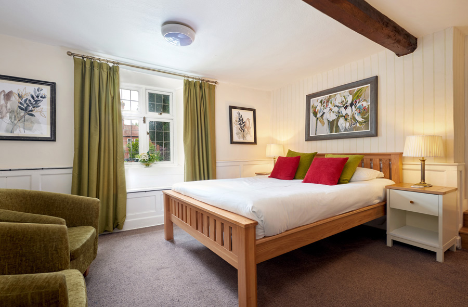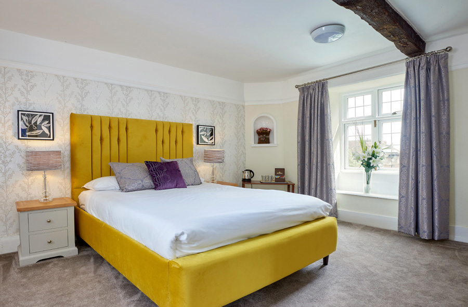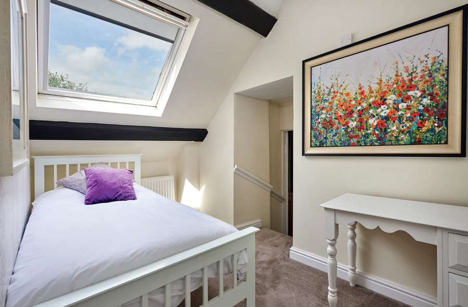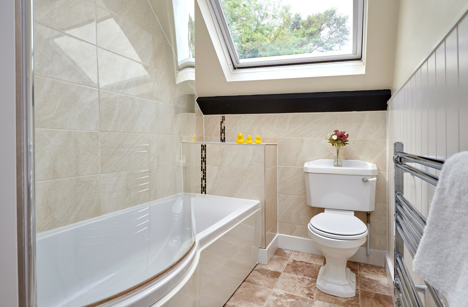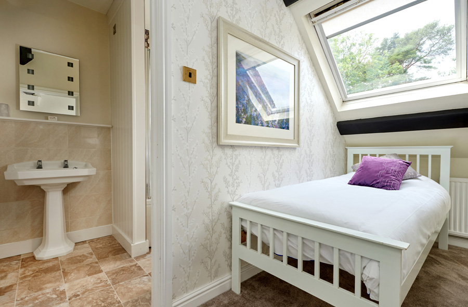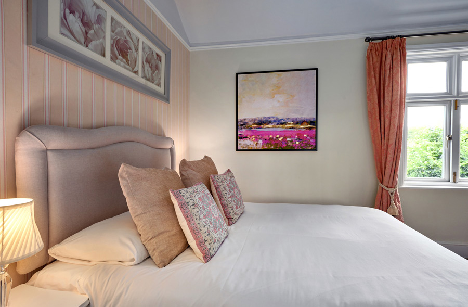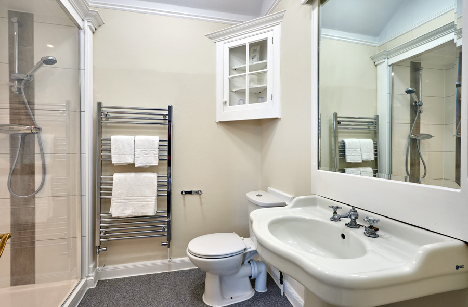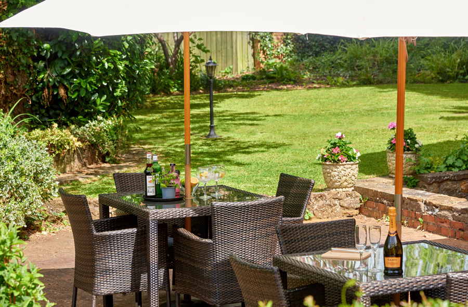ACCESS STATEMENT FOR EASINGTON HOUSE
Introduction
We aim to cater for the needs of all visitors in our home based guest house. The following statement is a summary of our provision. If you wish to ask any specific questions please feel free to contact us and we will endeavour to help which may me done by either by telephone 01295 270181, fax 01295 269527 or email enquiries@easingtonhouse.co.uk.
Arrival and Carpark Facilities
The property is a Grade ll listed building in a conservation area and the town centre is approximately a five to ten minute walk away from us.
On arrival to the property there is a gate (normally open) follow the tarmac drive with two tarmac speed humps to the carpark. The block paved carpark is flat and almost level. There are marked bays, please endeavout to park sensibly (we can assist guests with luggage). Follow signs to reception by walking along uneven flagged stone path way 20 meters long, well lit in the evening, a small step 100mm high, gravel path 8 meters long.
Main Entrance and Reception
The front door is 930mm wide which is always locked. Guests are issued with a front door code on check in. The key pad is 1100mm from ground level and the door bell is 1400mm from ground levelLight above door. Through the front door you enter the reception are with a reception desk on right hand side. Fireplace, low table and two chairs to the left hand side.
Old tiled floor. This area is 3500mm wide by 3800 long. Small step 90mm high into short piled fitted carpeted hallway. This is an area of 1500mm x 1600mm and is well lit there are twelve stairs 200mm high by 250mm deep by 860mm wide to the first floor. Hand rail on right hand side.
WC
This is on the first floor upstairs and turn right, up two steps 200mm high by 240mm deep and 780mm wide. First door on left complete with white suite and tiled floor.
Breakfast Room and Lounge
The lounge is on the ground floor off the hallway. Timber threshold strip 110mm wide by 30mm high. Residents lounge door located on the left and is 730mm wide. The lounge has a working Victorian fireplace and sideboard, desk, three tables and a three piece suite. This is well lit and has a area of 4300mm by 3600mm. The breakfast room is on the ground floor along the hallway and through a door which is 800mm wide. This room has an area of 4900mm wide by 6300mm long. There is a working Cotswold Stone fireplace also two side boards also two tables for two and five tables for four people. The furniture layout is flexible and can be moved within reason upon request. Tables have an under space of 610mm. We have a self service buffet for fruit yoghurts juices and cereals which we are always happy to help guests with should they require assistance. Cooked breakfasts which are prepared to order (so please allow a little time for this) are served at the table. If you have any special requirements for breakfast please advise us at the time of the booking
Laundry
Not available
Shop, treatment room, leisure facilities
Not available
Outdoor Facilities
There is a garden area to all sides of the property with patio area, lawns and borders. Tables and chairs on the patio.
Conference and Meeting Rooms
Not available
Self Catering Kitchen
Not available
Grounds and Gardens
We have a large old garden with many steps, stone walls and slopes which includes large trees, borders, two ponds which are covered and a couple of lawned areas. The patio has four tables and nine chairs which are avalable for guests use. The patio is 4400mm wide by 12000mm long.
Bedrooms
There are four bedrooms on the ground floor
Bedroom 16 Double
The room is accessed through the residents lounge. The door width 800mm opens inwards into the bedroom. The flooring is short piled fitted carpet and the room is compact. The gap between the end of the bed and the wall is 340mm. To the left hand side of the bed is a 350mm gap and to the right hand side is 800mm. The bed heght from mattress to the floor is 540mm. This room has a digital TV, good contrasting decor, The shower room has a shower tray of 700mm by 730mm with a 320mm step into the tray. Toilet height to seat from floor is 420mm. From left hand side wall to the centre of toilet is 360mm and from the right hand is 280mm. The wash hand basin lip height is 820mm. The bathroom and door width is 650mm opening out and floor covering is non slip flooring
Bedroom 15 Double
Next to bedroom 16The door opens inwards and 790mm wide The flooring is short piled fitted carpet. The room is compact. The gap between the end of the bed to the wall is 450mm and to the left hand side of the bed is 2700mm and to the right hand side of the bed is 250mm. Bed height from top of mattress to the floor is 540mm. The room has a digital TV and has good contrasting decor. The shower room has a shower tray 700mm by 730mm and the step into the tray is 270mm high. Toilet height from seat to floor is 420mm. From left and side wall to centre of toilet is 460mm and from right hand side is 280mm. Wash hand basin lip height is 820mm. The bathroom door width is 650mm opens outwards.
Room 2 Twin
Opposite residents lounge door. Door opens inwards and is a twin bedroom. flooring is short piled fitted carpet. The door width to the bedroom is 800mm. The gap between the end of the bed and the furniture by the wall is 600mm. To the left hand sde of the bed is 400mm and to the right hand side is 400mm. The bed height from mattress to floor is 570mm. This room has a digital and a good contrasting decor. The shower room has a shower tray 730mm x 830mm and has tiled flooring. The step into the tray 240mm high. Toilet height from toilet seat to floor is 420mm. From the left hand side wall is 540mm and from the right hand is 490mmTHe wash hand basin lip height is 800mm. The bathroom door width is 740mm opening out.
Room 1 Family
Opposite reception desk. Small step 75mm high Threshold strip by entrance door 50mm high. Door opens inwards and is a family bedroom with a double and single bed. The flooring is short piled carpet. The door width into the bedroom is 760mm. The gap at the end of the beds is 1500mm. To the bed is 600mm and to the right hand side of the bed is 1m. The bed height from the mattress to the floor is 650mm. The bathroom is accessed by 2 x steps 160mm high 230mm deep and 800mm wideand is laminate flooring. The bath height is 540mmThe toilet height from floor to seat is 420mm. From the left hand side wallto the centre of toilet is 330mm and from the right hand is 620mm. The wash hand basin lip height is 780mmThe bathroom door width is 740mm opening inwards.
Route to the First Floor Bedrooms
Via standard flight of stairs each step being 200mm high by 250mm deep by 860mm wide. A hand rail is to the right hand side. The lighting is on to aid guests At the top of the stairs is:-
Bedroom 14 Double/family
The door opens inwards and is 770mm wide The flooring is short piled carpet. The gap between te end of the bed and the furniture is 1400mm. To the left hand side of the bed the gap is 1800mm and to the right 1700mm. Door into dressing room being 1100mm wide. Two steps300mm high by 300mm deep and 780mm wide with hand rail on the right hand side. Dressing room has an area of 1900mm by 3600mm. Door to the bathroom is 740mm wide and opens inwards. Laminate flooring. Cast iron Slipper Bathheight 600mm. Toilet height from seat to floor 420mm and from left hand side wall to centre of toilet is 400mm and from the right hand is 300mmWash hand basin lip height is 800mm.
At the top of the stairs turn left and on the right hand side is:-
Bedroom 4 Single
Door opens inwards and 780mm wide. The flooring is short piled carpet and gap between the end of the bed is 900mm to left hand side of bed is 1100mm and to the right is 500mm. The bed height from mattress to floor is 520mm. One step 250mm high into the shower room. The bathroom door width is 660mm opening outwards. The shower tray is 720mm by 720mm. The step into the tray is 210mm high. Toilet height from toilet seat to floor is 420mm. From left hand side wall to centre of toilet is 400mm and from right hand is 330mm. Wash hand basin lip height is 820mm and flooring is non slip.
Bedroom 3 Double
Two steps into bedroom 3 each step is 210mm high by 240mm deep by 850mm wide. Bedroom door opens inwards and is 750mm wide. Flooring is short piled carpet. Gap between end of bed and wall is 2600mm. To the left hand side of bed is 600mm and to the right hand side is 300mm. The bed height from mattress to the floor is 640mm. The bathroom opens inwards and is 740mm wide. The bath is 600mm by 1400mm and bath height is 550mm. Toilet height from seat to floor 400mm. From left hand side wall to centre of wall is 450mm and the right hand side is 1500mm. Non slip flooringWash hand basin lip height is 800mm.
Along corridor one step 150mm high on left is:-
Bedroom 5 Double
Up two steps 130mm high by 360mm deep by 800mm wide. Door opens inwards and is 720mm wide. Flooring is short piled fitted carpet. The gap between end of bed and wall is 550mm. To the left hand side of bed is 1300mm. To the right hand side is 1200mm. The bed height from mattress to floor is 600mm. The shower room door width is 670mm opening outwards. The shower tray is 1100mm by 730mm. The step into the tray is 280mm high. Toilet height from seat to floor is 420mm. From the left hand side wall to centre of toilet is 460mm. From the right is 480mm. Wash hand basin lip height is 800mm and the flooring is non slip.
Bedroom 6 Double
Opposite bedroom 5. The door way is 780mm wide and opens inwards. The flooring is short piled fitted carpet. The gap between the end of the bed and furniture is 630mm. To the left hand side of the bed is 650mm and to the right is 1750mm. The bed height from mattress to floor is 680mm. The shower room door opens outwards and is 740mm wide. The shower tray is 720mm by 680mm and the step into the tray is 300mm high. The toilet height from the seat to the floor is 420mm. From the left hand side wall to the centre of the toilet is 420mm and from the right hand is 410mm. The wash hand basin lip height is 810mmand the floor is non slip.
Along the corridor and up one step which is 160mm high by 800 deep by 930mm wide. Up another step 85mm high and on the left hand side you will find:-
Bedroom 7 Single
The door opens inwards and is 700mm wide with flooring which is short piled fitted carpet. The gap between the end of the bed and the wall is 600mm. To the left hand side of the bed is 550mm. The bed height from the mattress to the floor is 600mm. The shower room door opens outwards and is 660mm wide. The shower tray is 850mm by 670mm and the step into the tray is 150mm high. The toilet height from seat to floor is 410mm. From the left hand side wall to the centre of the toilet is 440mm and from the right is 440mm. Wash hand basin lip height is 790mm. The flooring is non slip.
Room 8 Single
The door opens inwards and is 800mm wide. The flooring is short piled fitted carpet. The gap between the end of the bed and the wall 1400mm and to the left hand side of the bed is 900mm. Bed height from mattress to floor is 600mm. The shower room door opens outwards and is 650mm wide. The shower tray is 720mm by 680mm the step into the tray is 150mm high. Toilet height to toilet seat is 420mm. From the left hand side wall to the centre of the toilet is 420mm. From the right hand side is 320mm. Wash hand basin lip height is 820mm. Flooring is non slip.
Bedroom 9 Twin
The door opens inwards and is 800mm wide The flooring is short piled carpetGap between the end of the beds is 800mmGap between beds is 550mmGap to right hand side is 2200mmBed height from mattress to floor is 570mmShower room door opens outwards and is 660mm wideShower tray is 740mm by 680mmThe step into tray is 250mm highToilet height from floor to seat is 420mmFrom left hand side wall to toilet centre 520mm and from right hand side is 250mmWash hand basin lip height is 780mm and flooring is non slip
Bedroom 10 Double
Door opens inwards and is 800m wide. Flooring is short piled fitted carpet. Gap between end of the bed and wall is 2400mm. To left hand side of the bed is 1300mm to the right hand side of bed is 500mm. Bed height from mattress to floor is 650mm. Shower room door opens outwards and is 670mm wide. Shower tray is 720mm by 730mm and step into tray is 160mm high. Toilet height from seat to floor is 420mm. From left hand side wall to centre of toilet is 930mm and from the right is 590mm. Wash hand basin lip height is 800mm and is non slip flooring.
Along the first floor landing is a flight of stairs to access second floor landing. The stairs are partly curved. Twelve stairs 200mm high by 260mm deep by 1000mm wide.
Room 11 Double
Door opens outwards and 700mm wide. The flooring is short piled fitted carpet. The gap between the end of the bed and the wall is 1000mm. To the left hand side of the bed is 500mm and to right is 1300mm. The door into the shower room opens outwardsand is 680mm wide. The shower tray is 760mm by 700mm. Step into the tray is 300mm. Toilet height from seat to floor is 410mm. From left hand side wall to toilet centre is 400mm and from right 500mm. Wash hand basin lip height is 800mm. Flooring is non slip.
Room 12 Double
Door opens inwards and is 730mm wide. Flooring is short piled fitted carpet. Gap between end of bed and wall is 1000mm. To left hand side of bed is 2000mm and to the right is 600mm. Bed height from mattress to floor is 650mm. Door into the bathroom opens outwards and is 740mm wide. Height of bath is 560mm. Toilet height from seat to floor 430mm. From left hand side wall to centre of toilet is 500mm and from right is1000mm. Wash hand basin lip height is 850mm and flooring is non slip.
Additional Information
We have free wireless internet access connection in most areas. Pets welcome by prior arrangement only. Mobile phone reception is generally good. We have land line telephones in all rooms and are able to use the front door and three other fire escape doors in the need of evacuation. The fire alarm will sound continuously if evacuation is needed. If you would like further assistance with evacuation please notify us on arrival and we will ensure you are evacuated safely e.g. hearing impairment.
Contact Information
Easington House
50 Oxford Road
Banbury
Oxfordshire
OX16 9AN
United Kingdom
| Tel: | 01295 270181 |
| Fax: | 01295 269527 |
| Email: | enquiries@easingtonhouse.co.uk |
| Website: | www.easingtonhouse.co.uk |
Mainline Telephone answered between 7.30am and 10pm.
